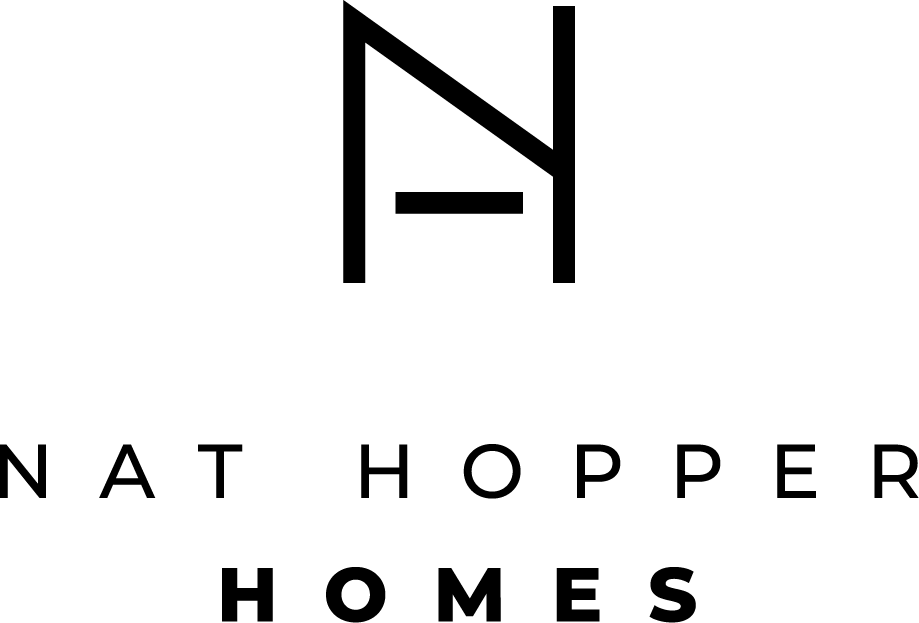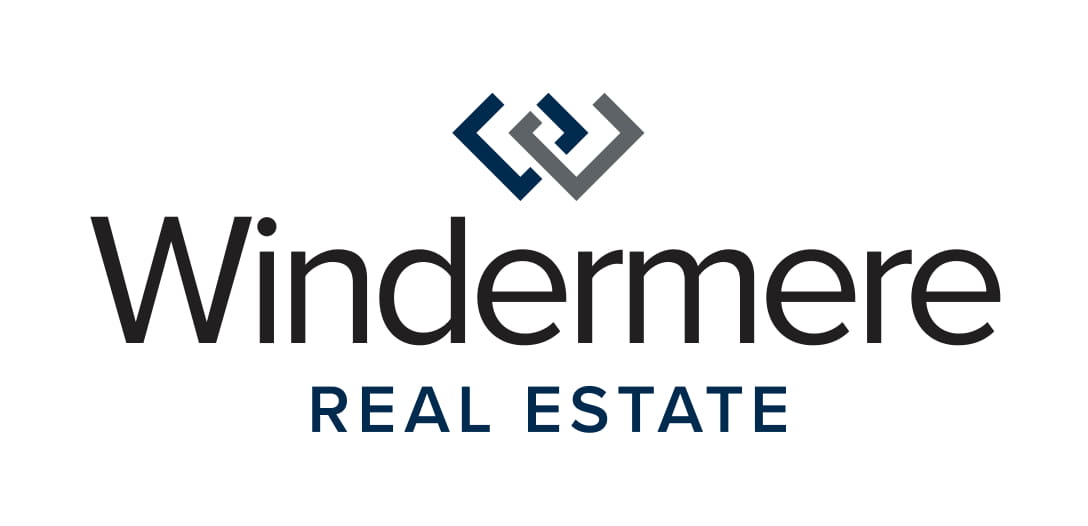


Sold
Listing Courtesy of:  Northwest MLS / Dream Investment Realty and Windermere Real Estate Midtown
Northwest MLS / Dream Investment Realty and Windermere Real Estate Midtown
 Northwest MLS / Dream Investment Realty and Windermere Real Estate Midtown
Northwest MLS / Dream Investment Realty and Windermere Real Estate Midtown 21314 Pioneer Way Edmonds, WA 98026
Sold on 08/23/2024
$1,030,000 (USD)
MLS #:
2257870
2257870
Taxes
$5,605(2024)
$5,605(2024)
Lot Size
10,454 SQFT
10,454 SQFT
Type
Single-Family Home
Single-Family Home
Year Built
1978
1978
Style
Split Entry
Split Entry
Views
See Remarks
See Remarks
School District
Edmonds
Edmonds
County
Snohomish County
Snohomish County
Community
5 Corners
5 Corners
Listed By
Won Hwoan Ko, Dream Investment Realty
Bought with
Nat Hopper, Windermere Real Estate Midtown
Nat Hopper, Windermere Real Estate Midtown
Source
Northwest MLS as distributed by MLS Grid
Last checked Feb 14 2026 at 10:27 PM GMT+0000
Northwest MLS as distributed by MLS Grid
Last checked Feb 14 2026 at 10:27 PM GMT+0000
Bathroom Details
- Full Bathrooms: 2
- Half Bathroom: 1
Interior Features
- Dining Room
- Disposal
- Double Pane/Storm Window
- Dishwasher(s)
- Dryer(s)
- Microwave(s)
- Refrigerator(s)
- Stove(s)/Range(s)
- Washer(s)
Subdivision
- 5 Corners
Lot Information
- Dead End Street
- Secluded
Property Features
- Deck
- Fenced-Partially
- Fireplace: 0
- Fireplace: Electric
- Fireplace: Wood Burning
- Foundation: Poured Concrete
Heating and Cooling
- Forced Air
Basement Information
- Daylight
- Finished
Flooring
- Vinyl Plank
Exterior Features
- Cement Planked
- Roof: Composition
Utility Information
- Sewer: Sewer Connected
- Fuel: Electric
School Information
- Elementary School: Chase Lake Elem
- Middle School: College Pl Mid
- High School: Edmonds Woodway High
Parking
- Driveway
- Attached Garage
Living Area
- 2,184 sqft
Listing Price History
Date
Event
Price
% Change
$ (+/-)
Jun 28, 2024
Listed
$1,090,000
-
-
Additional Listing Info
- Buyer Brokerage Compensation: 2.5
Buyer's Brokerage Compensation not binding unless confirmed by separate agreement among applicable parties.
Disclaimer: Based on information submitted to the MLS GRID as of 2/14/26 14:27. All data is obtained from various sources and may not have been verified by Windermere Real Estate Services Company, Inc. or MLS GRID. Supplied Open House Information is subject to change without notice. All information should be independently reviewed and verified for accuracy. Properties may or may not be listed by the office/agent presenting the information.



Description