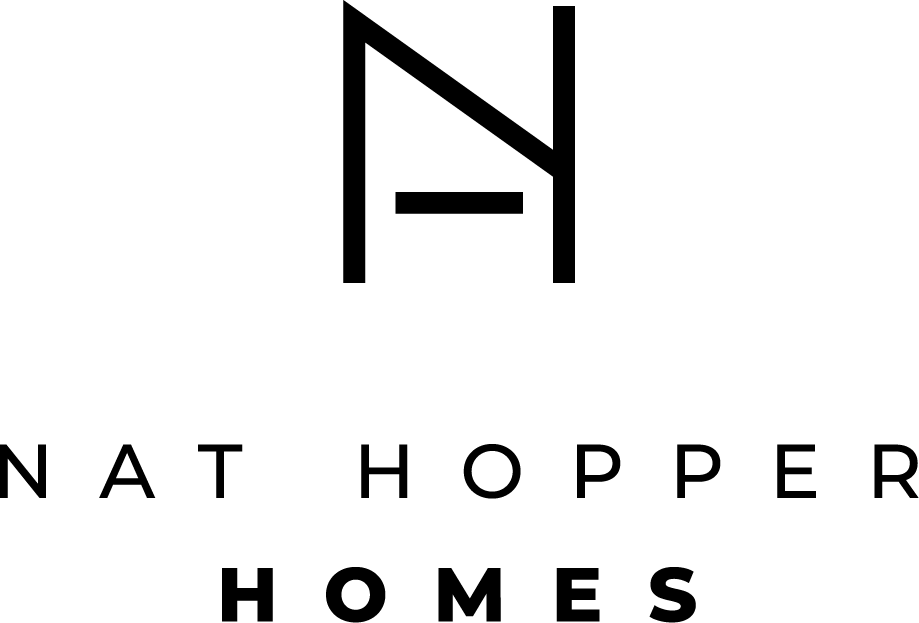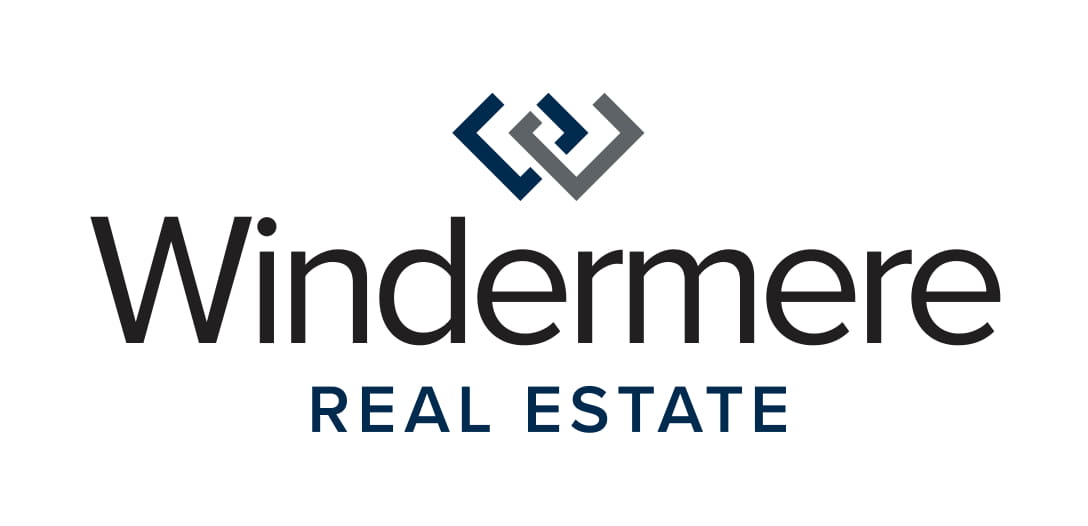


Sold
Listing Courtesy of:  Northwest MLS / Redfin and Modern Den Real Estate + Dev
Northwest MLS / Redfin and Modern Den Real Estate + Dev
 Northwest MLS / Redfin and Modern Den Real Estate + Dev
Northwest MLS / Redfin and Modern Den Real Estate + Dev 13711 Meridian Avenue N Marysville, WA 98271
Sold on 07/21/2023
$980,000 (USD)
MLS #:
1999488
1999488
Taxes
$6,381(2022)
$6,381(2022)
Lot Size
2.88 acres
2.88 acres
Type
Single-Family Home
Single-Family Home
Year Built
2000
2000
Style
2 Stories W/Bsmnt
2 Stories W/Bsmnt
Views
Territorial, Mountain(s)
Territorial, Mountain(s)
School District
Marysville
Marysville
County
Snohomish County
Snohomish County
Community
Marysville
Marysville
Listed By
James C. Sharpe, Redfin
Bought with
Nat Hopper, Modern Den Real Estate + Dev
Nat Hopper, Modern Den Real Estate + Dev
Source
Northwest MLS as distributed by MLS Grid
Last checked Dec 27 2025 at 2:35 AM GMT+0000
Northwest MLS as distributed by MLS Grid
Last checked Dec 27 2025 at 2:35 AM GMT+0000
Bathroom Details
- Full Bathrooms: 3
Interior Features
- Built-In Vacuum
- Dining Room
- High Tech Cabling
- Hot Tub/Spa
- Dishwasher
- Microwave
- Disposal
- Hardwood
- Fireplace
- French Doors
- Refrigerator
- Dryer
- Washer
- Double Pane/Storm Window
- Laminate Hardwood
- Bath Off Primary
- Wall to Wall Carpet
- Vaulted Ceiling(s)
- Stove/Range
- Ceramic Tile
- Water Heater
- Walk-In Closet(s)
- Security System
- Second Kitchen
- Forced Air
Subdivision
- Marysville
Lot Information
- Dead End Street
- Secluded
- Open Space
Property Features
- Deck
- Fenced-Partially
- Gas Available
- Patio
- Propane
- Rv Parking
- Shop
- Outbuildings
- Cable Tv
- High Speed Internet
- Fireplace: Gas
- Fireplace: 2
- Foundation: Poured Concrete
Basement Information
- Finished
Flooring
- Hardwood
- Vinyl
- Carpet
- Laminate
- Ceramic Tile
Exterior Features
- Wood
- Wood Products
- Cement Planked
- Roof: Composition
Utility Information
- Sewer: Septic Tank
- Fuel: Electric, Propane
School Information
- Elementary School: Buyer to Verify
- Middle School: Buyer to Verify
- High School: Buyer to Verify
Parking
- Off Street
- Rv Parking
- Driveway
- Detached Garage
Stories
- 2
Living Area
- 3,361 sqft
Listing Price History
Date
Event
Price
% Change
$ (+/-)
Jun 13, 2023
Price Changed
$1,000,000
-5%
-$50,000
Jan 18, 2023
Price Changed
$1,050,000
-7%
-$75,000
Sep 23, 2022
Listed
$1,125,000
-
-
Disclaimer: Based on information submitted to the MLS GRID as of 12/26/25 18:35. All data is obtained from various sources and may not have been verified by Windermere Real Estate Services Company, Inc. or MLS GRID. Supplied Open House Information is subject to change without notice. All information should be independently reviewed and verified for accuracy. Properties may or may not be listed by the office/agent presenting the information.




Description