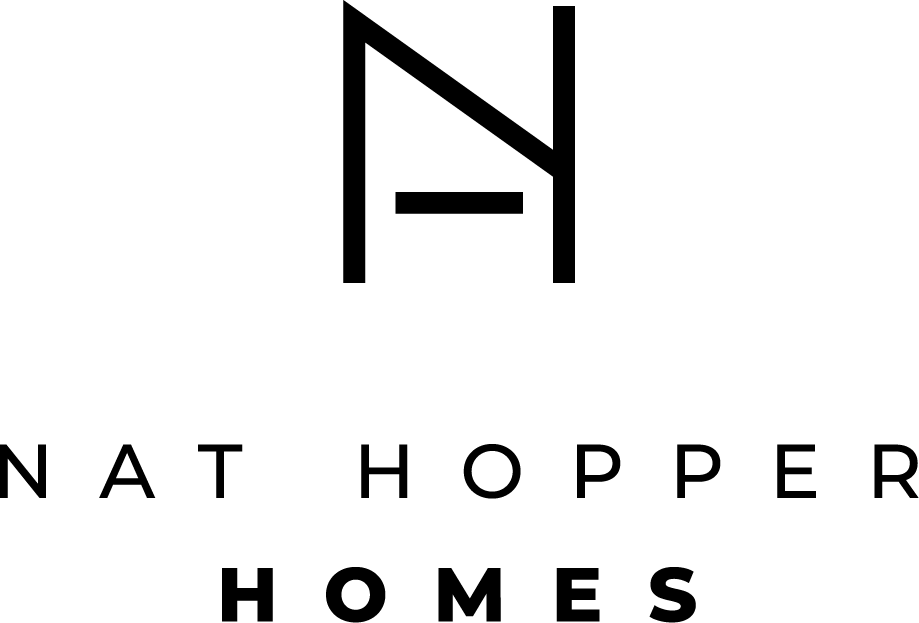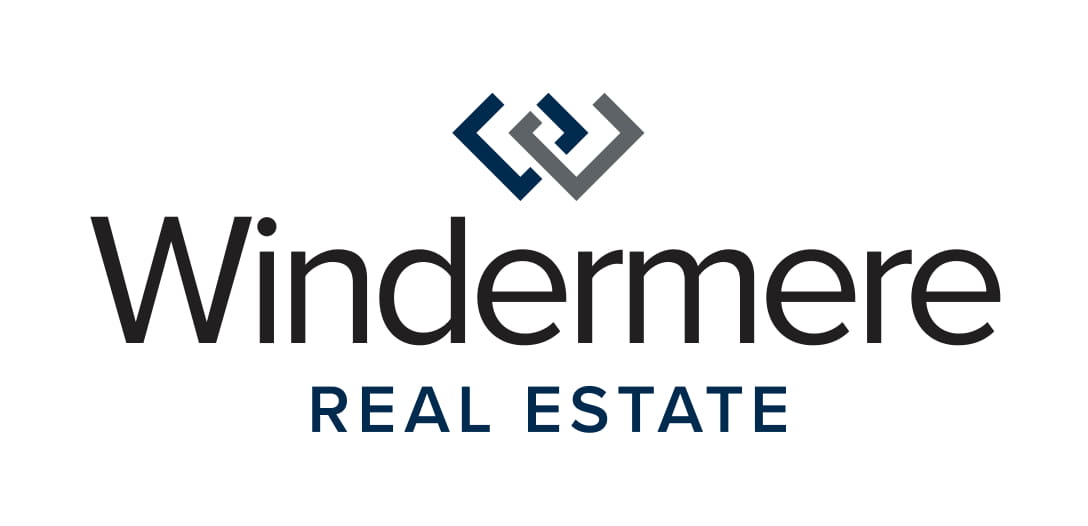
Sold
Listing Courtesy of:  Northwest MLS / Windermere Real Estate Midtown / Nat Hopper and eXp Realty
Northwest MLS / Windermere Real Estate Midtown / Nat Hopper and eXp Realty
 Northwest MLS / Windermere Real Estate Midtown / Nat Hopper and eXp Realty
Northwest MLS / Windermere Real Estate Midtown / Nat Hopper and eXp Realty 10426 63rd Avenue S Seattle, WA 98178
Sold on 07/28/2021
$775,000 (USD)
MLS #:
1788522
1788522
Taxes
$5,766(2021)
$5,766(2021)
Lot Size
6,600 SQFT
6,600 SQFT
Type
Single-Family Home
Single-Family Home
Year Built
1908
1908
Style
1 1/2 Story
1 1/2 Story
Views
Lake, Territorial
Lake, Territorial
School District
Seattle
Seattle
County
King County
King County
Community
Upper Rainier Beach
Upper Rainier Beach
Listed By
Nat Hopper, Windermere Real Estate Midtown
Bought with
Jessica Tofilau, eXp Realty
Jessica Tofilau, eXp Realty
Source
Northwest MLS as distributed by MLS Grid
Last checked Feb 15 2026 at 3:09 AM GMT+0000
Northwest MLS as distributed by MLS Grid
Last checked Feb 15 2026 at 3:09 AM GMT+0000
Bathroom Details
- Full Bathrooms: 2
Interior Features
- Dining Room
- High Tech Cabling
- Dishwasher
- Microwave
- Hardwood
- French Doors
- Refrigerator
- Dryer
- Washer
- Double Pane/Storm Window
- Ductless Hp-Mini Split
- Wall to Wall Carpet
- Skylight(s)
- Vaulted Ceiling(s)
- Ceramic Tile
- Ceiling Fan(s)
- Water Heater
- Walk-In Closet(s)
- Security System
Subdivision
- Upper Rainier Beach
Lot Information
- Curbs
- Sidewalk
- Paved
Property Features
- Deck
- Fenced-Fully
- Outbuildings
- Cable Tv
- High Speed Internet
- Foundation: Post & Block
Flooring
- Hardwood
- Carpet
- Ceramic Tile
Exterior Features
- Cement Planked
- Roof: Composition
- Roof: Torch Down
Utility Information
- Utilities: Sewer Connected, Cable Connected, High Speed Internet, Electric
- Sewer: Sewer Connected
- Fuel: Electric
Parking
- Off Street
Living Area
- 1,950 sqft
Listing Price History
Date
Event
Price
% Change
$ (+/-)
Jun 24, 2021
Price Changed
$780,000
-2%
-$19,000
Jun 10, 2021
Listed
$799,000
-
-
Disclaimer: Based on information submitted to the MLS GRID as of 2/14/26 19:09. All data is obtained from various sources and may not have been verified by Windermere Real Estate Services Company, Inc. or MLS GRID. Supplied Open House Information is subject to change without notice. All information should be independently reviewed and verified for accuracy. Properties may or may not be listed by the office/agent presenting the information.



Description