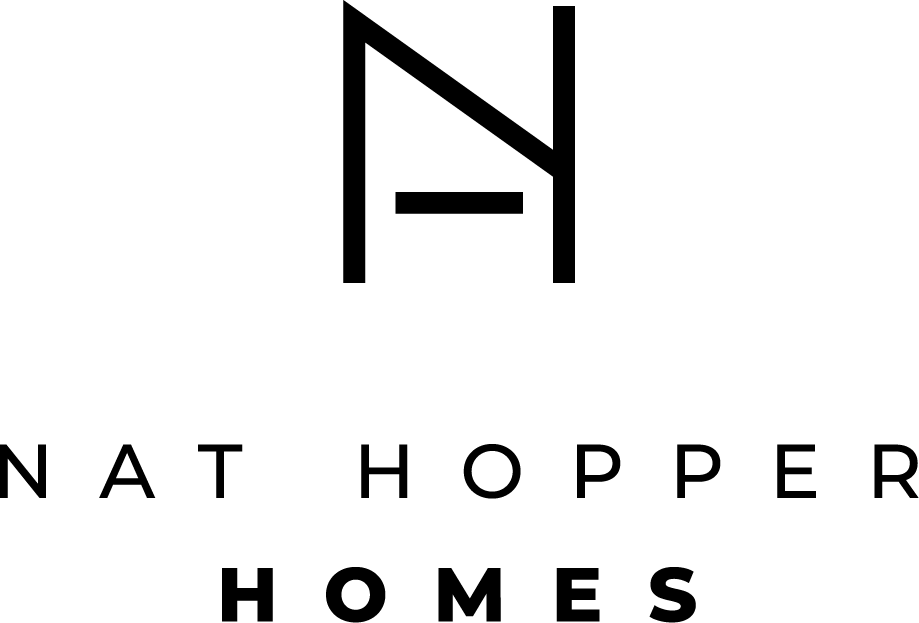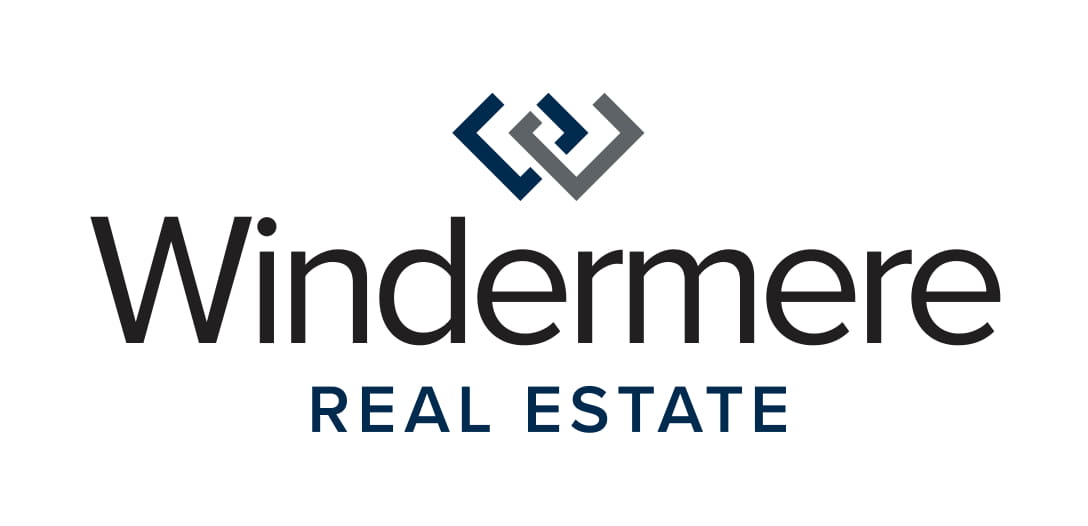


Sold
Listing Courtesy of:  Northwest MLS / Windermere Real Estate Midtown / Nat Hopper and John L. Scott, Inc.
Northwest MLS / Windermere Real Estate Midtown / Nat Hopper and John L. Scott, Inc.
 Northwest MLS / Windermere Real Estate Midtown / Nat Hopper and John L. Scott, Inc.
Northwest MLS / Windermere Real Estate Midtown / Nat Hopper and John L. Scott, Inc. 307 Lynn Street Seattle, WA 98109
Sold on 04/06/2023
$1,285,000 (USD)
MLS #:
2036490
2036490
Taxes
$8,663(2022)
$8,663(2022)
Lot Size
2,800 SQFT
2,800 SQFT
Type
Single-Family Home
Single-Family Home
Year Built
1913
1913
Style
2 Stories W/Bsmnt
2 Stories W/Bsmnt
Views
Territorial
Territorial
School District
Seattle
Seattle
County
King County
King County
Community
Queen Anne
Queen Anne
Listed By
Nat Hopper, Windermere Real Estate Midtown
Bought with
Colin Dalrymple, John L. Scott, Inc.
Colin Dalrymple, John L. Scott, Inc.
Source
Northwest MLS as distributed by MLS Grid
Last checked Feb 15 2026 at 1:12 AM GMT+0000
Northwest MLS as distributed by MLS Grid
Last checked Feb 15 2026 at 1:12 AM GMT+0000
Bathroom Details
- Full Bathrooms: 2
- 3/4 Bathroom: 1
Interior Features
- Dining Room
- High Tech Cabling
- Dishwasher
- Disposal
- Hardwood
- Fireplace
- Refrigerator
- Dryer
- Washer
- Double Pane/Storm Window
- Bath Off Primary
- Fir/Softwood
- Wall to Wall Carpet
- Skylight(s)
- Vaulted Ceiling(s)
- Stove/Range
- Ceramic Tile
- Ceiling Fan(s)
- Security System
- Walk-In Pantry
Subdivision
- Queen Anne
Lot Information
- Curbs
- Dead End Street
- Sidewalk
- Paved
Property Features
- Deck
- Fenced-Fully
- Patio
- Shop
- Electric Car Charging
- Cable Tv
- High Speed Internet
- Fireplace: Wood Burning
- Fireplace: 1
- Foundation: Poured Concrete
Basement Information
- Finished
Flooring
- Hardwood
- Carpet
- Softwood
- Ceramic Tile
Exterior Features
- Wood
- Roof: Composition
Utility Information
- Sewer: Sewer Connected
- Fuel: Electric
School Information
- Elementary School: John Hay Elementary
- Middle School: Mc Clure Mid
- High School: Lincoln High
Parking
- Driveway
- Attached Garage
Stories
- 2
Living Area
- 2,670 sqft
Listing Price History
Date
Event
Price
% Change
$ (+/-)
Mar 11, 2023
Price Changed
$1,305,000
-3%
-$40,000
Feb 16, 2023
Listed
$1,345,000
-
-
Disclaimer: Based on information submitted to the MLS GRID as of 2/14/26 17:12. All data is obtained from various sources and may not have been verified by Windermere Real Estate Services Company, Inc. or MLS GRID. Supplied Open House Information is subject to change without notice. All information should be independently reviewed and verified for accuracy. Properties may or may not be listed by the office/agent presenting the information.



Description