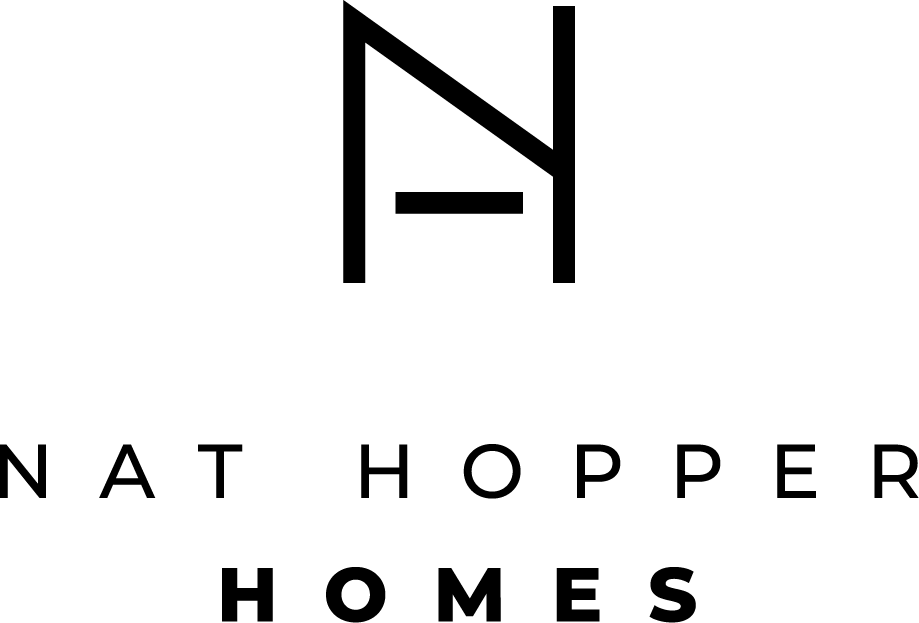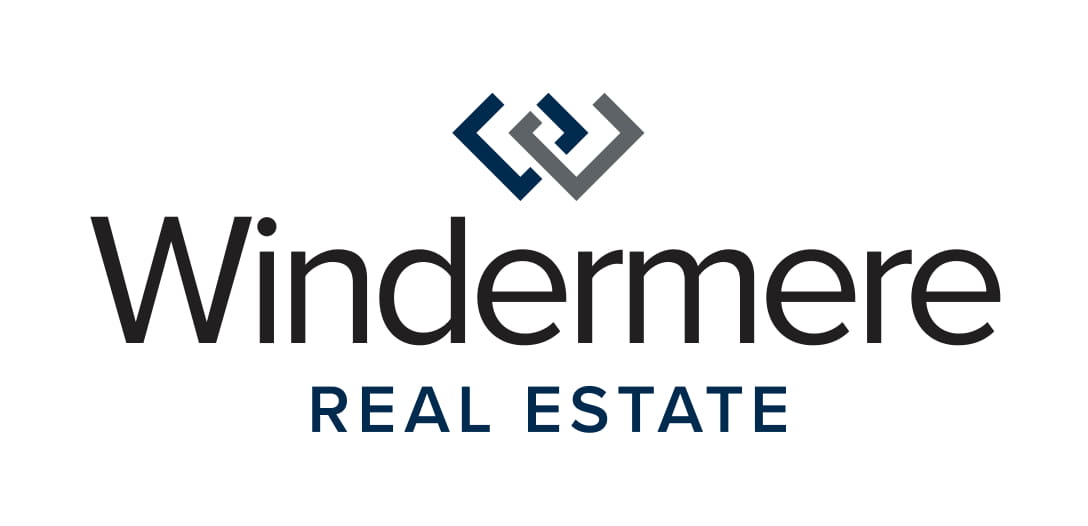


Sold
Listing Courtesy of:  Northwest MLS / Windermere Real Estate Midtown / Timothy W. Lenihan and Windermere Bellevue Commons / Nat Hopper
Northwest MLS / Windermere Real Estate Midtown / Timothy W. Lenihan and Windermere Bellevue Commons / Nat Hopper
 Northwest MLS / Windermere Real Estate Midtown / Timothy W. Lenihan and Windermere Bellevue Commons / Nat Hopper
Northwest MLS / Windermere Real Estate Midtown / Timothy W. Lenihan and Windermere Bellevue Commons / Nat Hopper 339 NE 55th Street Seattle, WA 98105
Sold on 05/11/2023
$1,399,950 (USD)
MLS #:
2053494
2053494
Taxes
$5,816(2023)
$5,816(2023)
Type
Single-Family Home
Single-Family Home
Year Built
2023
2023
Style
Multi Level
Multi Level
Views
City, Territorial
City, Territorial
School District
Seattle
Seattle
County
King County
King County
Community
Green Lake
Green Lake
Listed By
Timothy W. Lenihan, Windermere Real Estate Midtown
Nat Hopper, Windermere Real Estate Midtown
Nat Hopper, Windermere Real Estate Midtown
Bought with
Chase Costello, Windermere Bellevue Commons
Chase Costello, Windermere Bellevue Commons
Source
Northwest MLS as distributed by MLS Grid
Last checked Feb 15 2026 at 1:12 AM GMT+0000
Northwest MLS as distributed by MLS Grid
Last checked Feb 15 2026 at 1:12 AM GMT+0000
Bathroom Details
- Full Bathrooms: 2
- 3/4 Bathroom: 1
- Half Bathroom: 1
Interior Features
- Dining Room
- High Tech Cabling
- Dishwasher
- Hardwood
- Refrigerator
- Double Pane/Storm Window
- Bath Off Primary
- Vaulted Ceiling(s)
- Stove/Range
- Ceramic Tile
- Water Heater
- Walk-In Closet(s)
- Walk-In Pantry
Subdivision
- Green Lake
Lot Information
- Curbs
- Sidewalk
- Paved
Property Features
- Deck
- Fenced-Fully
- Rooftop Deck
- Cable Tv
- Foundation: Poured Concrete
Homeowners Association Information
- Dues: $40/Monthly
Flooring
- Hardwood
- Ceramic Tile
Exterior Features
- Wood
- Cement Planked
- Roof: Composition
Utility Information
- Sewer: Sewer Connected
- Fuel: Electric
School Information
- Elementary School: Buyer to Verify
- Middle School: Buyer to Verify
- High School: Buyer to Verify
Parking
- Driveway
- Attached Garage
- Off Street
Living Area
- 2,080 sqft
Listing Price History
Date
Event
Price
% Change
$ (+/-)
Apr 07, 2023
Listed
$1,399,950
-
-
Disclaimer: Based on information submitted to the MLS GRID as of 2/14/26 17:12. All data is obtained from various sources and may not have been verified by Windermere Real Estate Services Company, Inc. or MLS GRID. Supplied Open House Information is subject to change without notice. All information should be independently reviewed and verified for accuracy. Properties may or may not be listed by the office/agent presenting the information.




Description