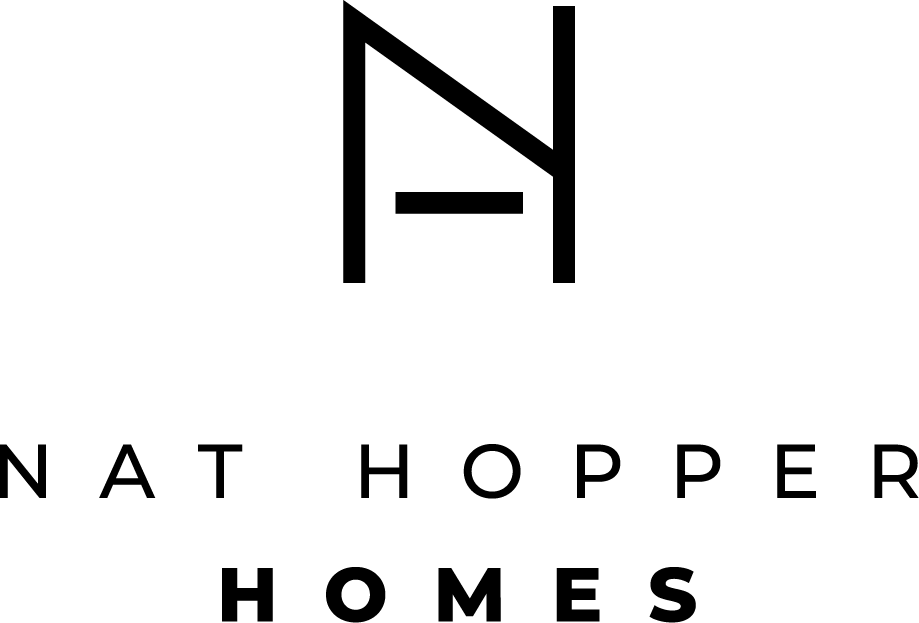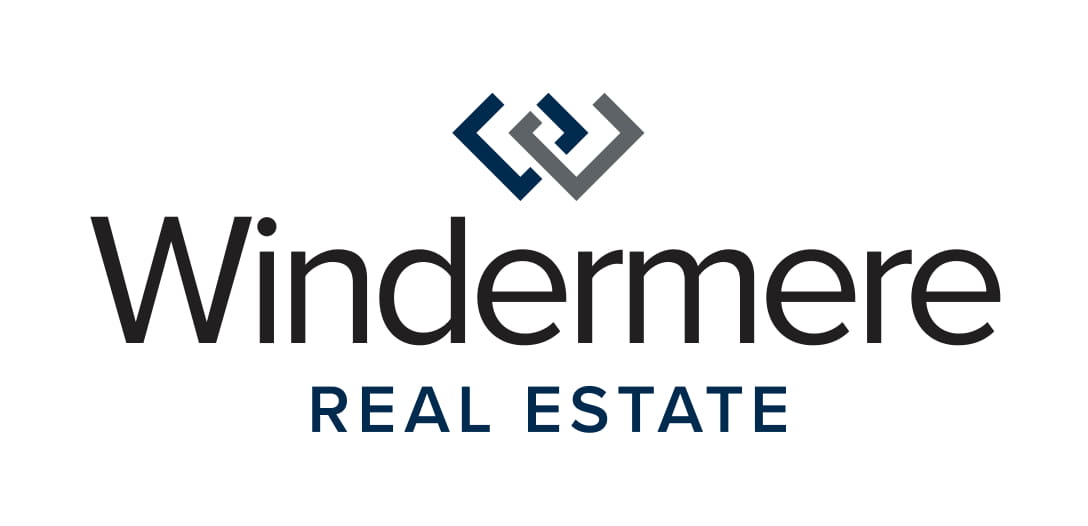


Sold
Listing Courtesy of:  Northwest MLS / Windermere Real Estate Midtown / Larry Wilcynski and Modern Den Real Estate + Dev / Dan Wilcynski
Northwest MLS / Windermere Real Estate Midtown / Larry Wilcynski and Modern Den Real Estate + Dev / Dan Wilcynski
 Northwest MLS / Windermere Real Estate Midtown / Larry Wilcynski and Modern Den Real Estate + Dev / Dan Wilcynski
Northwest MLS / Windermere Real Estate Midtown / Larry Wilcynski and Modern Den Real Estate + Dev / Dan Wilcynski 536 N 84th Street Seattle, WA 98103
Sold on 10/31/2023
$1,599,000 (USD)
MLS #:
2139691
2139691
Lot Size
2,241 SQFT
2,241 SQFT
Type
Single-Family Home
Single-Family Home
Year Built
2023
2023
Style
Multi Level
Multi Level
Views
Territorial
Territorial
School District
Seattle
Seattle
County
King County
King County
Community
Greenwood
Greenwood
Listed By
Larry Wilcynski, Windermere Real Estate Midtown
Dan Wilcynski, Windermere Real Estate Midtown
Dan Wilcynski, Windermere Real Estate Midtown
Bought with
Nat Hopper, Modern Den Real Estate + Dev
Nat Hopper, Modern Den Real Estate + Dev
Source
Northwest MLS as distributed by MLS Grid
Last checked Dec 27 2025 at 2:35 AM GMT+0000
Northwest MLS as distributed by MLS Grid
Last checked Dec 27 2025 at 2:35 AM GMT+0000
Bathroom Details
- Full Bathrooms: 3
- Half Bathroom: 1
Interior Features
- Dining Room
- High Tech Cabling
- Dishwasher
- Microwave
- Disposal
- Refrigerator
- Double Pane/Storm Window
- Bath Off Primary
- Wall to Wall Carpet
- Vaulted Ceiling(s)
- Stove/Range
- Ceramic Tile
- Water Heater
- Walk-In Closet(s)
Subdivision
- Greenwood
Lot Information
- Curbs
- Sidewalk
- Paved
Property Features
- Deck
- Fenced-Partially
- Patio
- Rooftop Deck
- High Speed Internet
- Foundation: Poured Concrete
- Foundation: Slab
Homeowners Association Information
- Dues: $95/Monthly
Flooring
- Carpet
- Ceramic Tile
- Engineered Hardwood
Exterior Features
- Wood
- Cement Planked
- Roof: Composition
- Roof: Flat
Utility Information
- Sewer: Sewer Connected
- Fuel: Electric
School Information
- Elementary School: Greenwood
- Middle School: Robert Eagle Staff Middle School
- High School: Ingraham High
Parking
- Driveway
- Attached Garage
- Off Street
Living Area
- 3,129 sqft
Listing Price History
Date
Event
Price
% Change
$ (+/-)
Sep 13, 2023
Price Changed
$1,599,000
-3%
-$50,000
Jul 14, 2023
Listed
$1,649,000
-
-
Disclaimer: Based on information submitted to the MLS GRID as of 12/26/25 18:35. All data is obtained from various sources and may not have been verified by Windermere Real Estate Services Company, Inc. or MLS GRID. Supplied Open House Information is subject to change without notice. All information should be independently reviewed and verified for accuracy. Properties may or may not be listed by the office/agent presenting the information.



Description