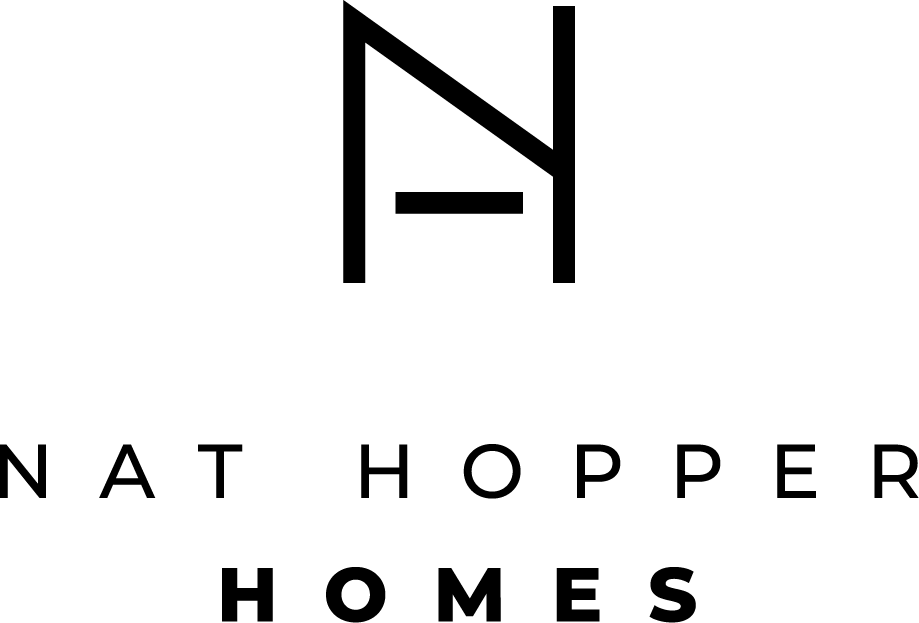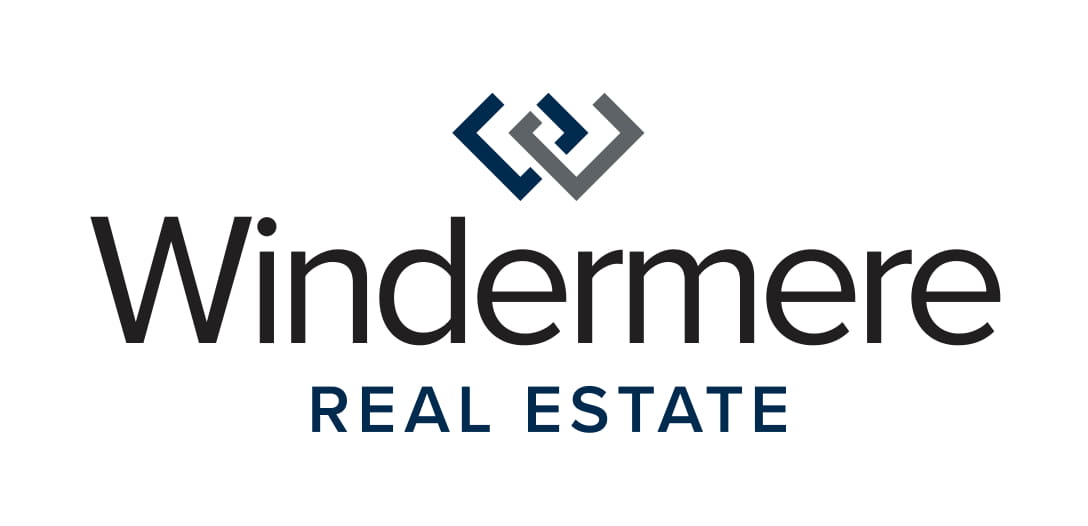


Sold
Listing Courtesy of:  Northwest MLS / Windermere Real Estate Midtown / Timothy W. Lenihan and Windermere Real Estate Co. / Nat Hopper
Northwest MLS / Windermere Real Estate Midtown / Timothy W. Lenihan and Windermere Real Estate Co. / Nat Hopper
 Northwest MLS / Windermere Real Estate Midtown / Timothy W. Lenihan and Windermere Real Estate Co. / Nat Hopper
Northwest MLS / Windermere Real Estate Midtown / Timothy W. Lenihan and Windermere Real Estate Co. / Nat Hopper 6039 35th Avenue NW Seattle, WA 98107
Sold on 03/26/2025
$2,940,000 (USD)
MLS #:
2341267
2341267
Taxes
$8,524(2024)
$8,524(2024)
Lot Size
4,820 SQFT
4,820 SQFT
Type
Single-Family Home
Single-Family Home
Year Built
2025
2025
Style
2 Stories W/Bsmnt
2 Stories W/Bsmnt
Views
Sound, Territorial, Mountain(s)
Sound, Territorial, Mountain(s)
School District
Seattle
Seattle
County
King County
King County
Community
Sunset Hill
Sunset Hill
Listed By
Timothy W. Lenihan, Windermere Real Estate Midtown
Nat Hopper, Windermere Real Estate Midtown
Nat Hopper, Windermere Real Estate Midtown
Bought with
Kimberly Hobbs, Windermere Real Estate Co.
Kimberly Hobbs, Windermere Real Estate Co.
Source
Northwest MLS as distributed by MLS Grid
Last checked Feb 15 2026 at 12:38 AM GMT+0000
Northwest MLS as distributed by MLS Grid
Last checked Feb 15 2026 at 12:38 AM GMT+0000
Bathroom Details
- Full Bathrooms: 3
- Half Bathroom: 1
Interior Features
- Dining Room
- High Tech Cabling
- Disposal
- Fireplace
- Ceramic Tile
- Double Pane/Storm Window
- Water Heater
- Wall to Wall Carpet
- Bath Off Primary
- Walk-In Closet(s)
- Skylight(s)
- Microwave(s)
- Refrigerator(s)
- Stove(s)/Range(s)
- Wine/Beverage Refrigerator
Subdivision
- Sunset Hill
Lot Information
- Corner Lot
- Curbs
- Sidewalk
- Paved
Property Features
- Deck
- Fenced-Fully
- Gas Available
- Rooftop Deck
- Fireplace: 1
- Fireplace: Gas
- Foundation: Poured Concrete
Heating and Cooling
- Ductless Hp-Mini Split
- Wall Unit(s)
Basement Information
- Finished
Flooring
- Ceramic Tile
- Carpet
- Engineered Hardwood
Exterior Features
- Wood
- Wood Products
- Cement Planked
- Roof: Composition
- Roof: Flat
- Roof: Metal
Utility Information
- Sewer: Sewer Connected
- Fuel: Electric
School Information
- Elementary School: Buyer to Verify
- Middle School: Buyer to Verify
- High School: Buyer to Verify
Parking
- Off Street
- Driveway
- Attached Garage
Stories
- 2
Living Area
- 3,560 sqft
Listing Price History
Date
Event
Price
% Change
$ (+/-)
Mar 06, 2025
Listed
$2,940,000
-
-
Additional Listing Info
- Buyer Brokerage Compensation: 2.5
Buyer's Brokerage Compensation not binding unless confirmed by separate agreement among applicable parties.
Disclaimer: Based on information submitted to the MLS GRID as of 2/14/26 16:38. All data is obtained from various sources and may not have been verified by Windermere Real Estate Services Company, Inc. or MLS GRID. Supplied Open House Information is subject to change without notice. All information should be independently reviewed and verified for accuracy. Properties may or may not be listed by the office/agent presenting the information.




Description