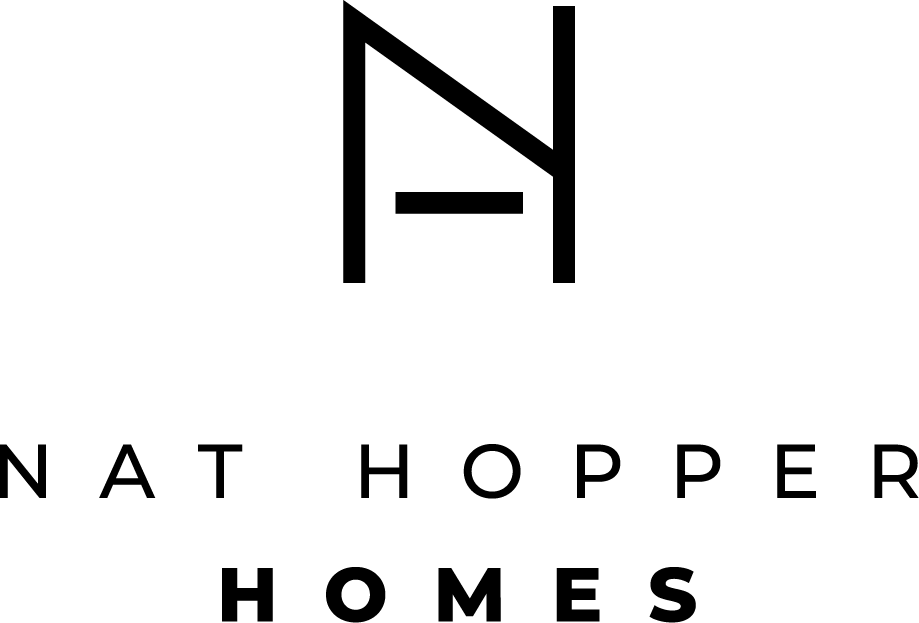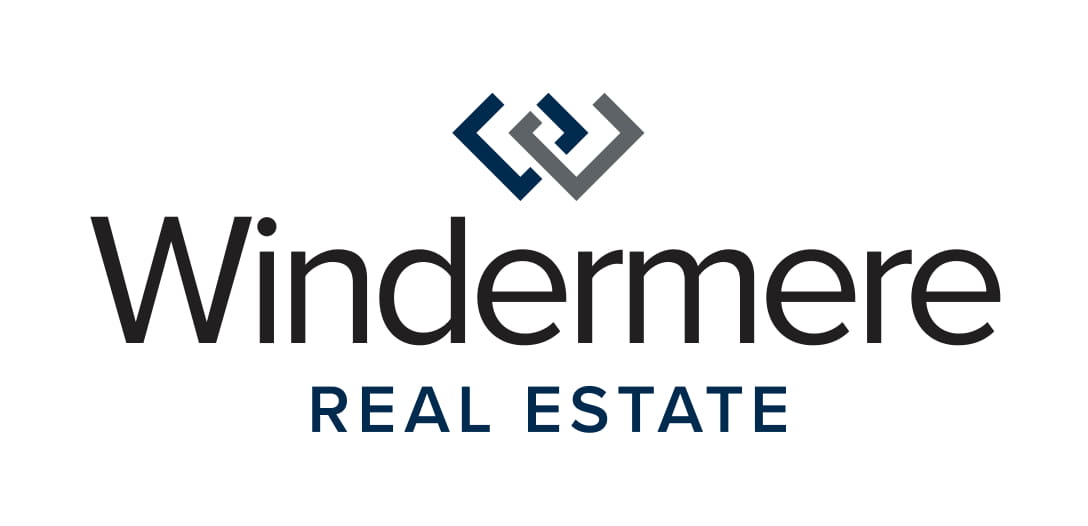


Sold
Listing Courtesy of:  Northwest MLS / John L. Scott Westwood and Modern Den Real Estate + Dev
Northwest MLS / John L. Scott Westwood and Modern Den Real Estate + Dev
 Northwest MLS / John L. Scott Westwood and Modern Den Real Estate + Dev
Northwest MLS / John L. Scott Westwood and Modern Den Real Estate + Dev 6531 27th Avenue NW Seattle, WA 98117
Sold on 04/29/2022
$1,225,000 (USD)
MLS #:
1911852
1911852
Taxes
$7,864(2022)
$7,864(2022)
Lot Size
5,100 SQFT
5,100 SQFT
Type
Single-Family Home
Single-Family Home
Building Name
Graffs Salmon Bay Add to Ballard
Graffs Salmon Bay Add to Ballard
Year Built
1925
1925
Style
1 1/2 Stry W/Bsmt
1 1/2 Stry W/Bsmt
Views
Mountain(s)
Mountain(s)
School District
Seattle
Seattle
County
King County
King County
Community
Ballard
Ballard
Listed By
Mark W. Warren, John L. Scott Westwood
Bought with
Nat Hopper, Modern Den Real Estate + Dev
Nat Hopper, Modern Den Real Estate + Dev
Source
Northwest MLS as distributed by MLS Grid
Last checked Feb 15 2026 at 3:09 AM GMT+0000
Northwest MLS as distributed by MLS Grid
Last checked Feb 15 2026 at 3:09 AM GMT+0000
Bathroom Details
- Full Bathroom: 1
- 3/4 Bathroom: 1
Interior Features
- Dishwasher
- Microwave
- Disposal
- Hardwood
- French Doors
- Refrigerator
- Dryer
- Washer
- Double Pane/Storm Window
- Stove/Range
- Water Heater
- Forced Air
Subdivision
- Ballard
Lot Information
- Curbs
- Sidewalk
- Paved
Property Features
- Fenced-Partially
- Gas Available
- Patio
- Rv Parking
- Shop
- Outbuildings
- Fireplace: 1
- Foundation: Poured Concrete
Heating and Cooling
- Forced Air
Basement Information
- Unfinished
Flooring
- Hardwood
Exterior Features
- Wood
- Metal/Vinyl
- Roof: Composition
Utility Information
- Utilities: Oil, Sewer Connected, Natural Gas Available
- Sewer: Sewer Connected
- Fuel: Oil
School Information
- Elementary School: Buyer to Verify
- Middle School: Buyer to Verify
- High School: Buyer to Verify
Parking
- Off Street
- Rv Parking
- Detached Garage
Living Area
- 1,280 sqft
Listing Price History
Date
Event
Price
% Change
$ (+/-)
Apr 06, 2022
Listed
$925,000
-
-
Disclaimer: Based on information submitted to the MLS GRID as of 2/14/26 19:09. All data is obtained from various sources and may not have been verified by Windermere Real Estate Services Company, Inc. or MLS GRID. Supplied Open House Information is subject to change without notice. All information should be independently reviewed and verified for accuracy. Properties may or may not be listed by the office/agent presenting the information.



Description