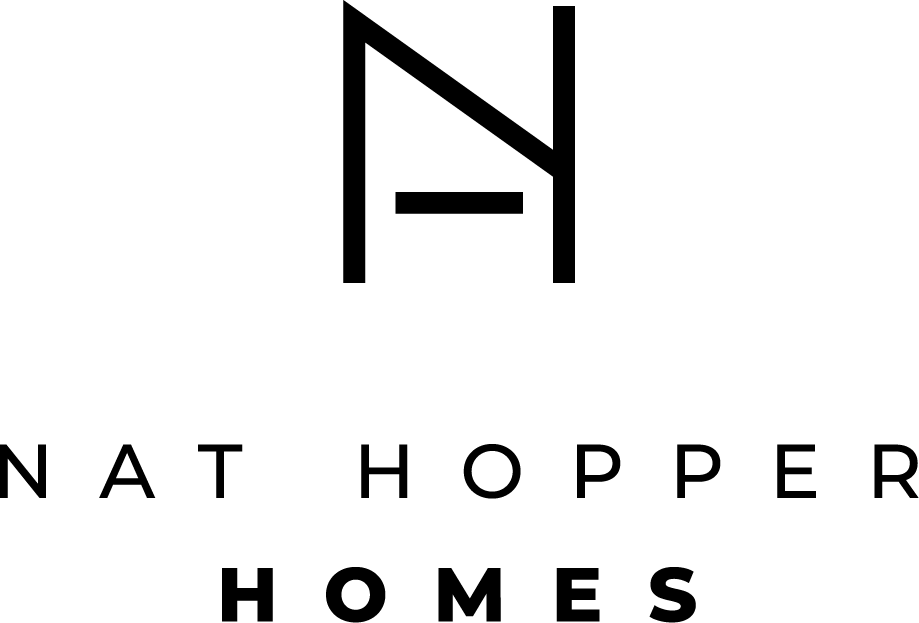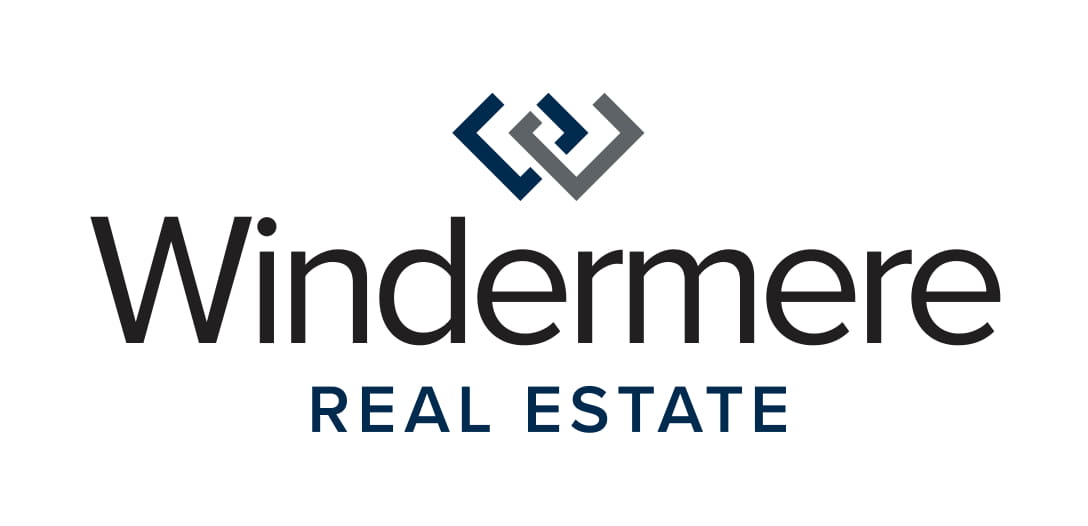


Sold
Listing Courtesy of:  Northwest MLS / Realogics Sotheby's Int'l Rlty and Modern Den Real Estate + Dev
Northwest MLS / Realogics Sotheby's Int'l Rlty and Modern Den Real Estate + Dev
 Northwest MLS / Realogics Sotheby's Int'l Rlty and Modern Den Real Estate + Dev
Northwest MLS / Realogics Sotheby's Int'l Rlty and Modern Den Real Estate + Dev 6548 4th Avenue NW Seattle, WA 98117
Sold on 01/27/2023
$1,075,000 (USD)
MLS #:
2026807
2026807
Taxes
$7,916(2022)
$7,916(2022)
Lot Size
5,000 SQFT
5,000 SQFT
Type
Single-Family Home
Single-Family Home
Year Built
1916
1916
Style
1 Story W/Bsmnt.
1 Story W/Bsmnt.
School District
Seattle
Seattle
County
King County
King County
Community
Phinney Ridge
Phinney Ridge
Listed By
George Beasley, Realogics Sotheby's International Realty
Bought with
Nat Hopper, Modern Den Real Estate + Dev
Nat Hopper, Modern Den Real Estate + Dev
Source
Northwest MLS as distributed by MLS Grid
Last checked Feb 15 2026 at 1:12 AM GMT+0000
Northwest MLS as distributed by MLS Grid
Last checked Feb 15 2026 at 1:12 AM GMT+0000
Bathroom Details
- Full Bathroom: 1
- 3/4 Bathroom: 1
Interior Features
- Dishwasher
- Microwave
- Disposal
- Hardwood
- Refrigerator
- Dryer
- Washer
- Double Pane/Storm Window
- Fir/Softwood
- Wall to Wall Carpet
- Stove/Range
- Ceramic Tile
- Water Heater
- Forced Air
Subdivision
- Phinney Ridge
Lot Information
- Curbs
- Sidewalk
- Paved
Property Features
- Deck
- Fenced-Fully
- Outbuildings
- Cable Tv
- High Speed Internet
- Fireplace: 1
- Fireplace: Wood Burning
- Foundation: Poured Concrete
Heating and Cooling
- Forced Air
Basement Information
- Finished
Flooring
- Hardwood
- Carpet
- Softwood
- Ceramic Tile
Exterior Features
- Wood
- Roof: Composition
Utility Information
- Sewer: Sewer Connected
- Fuel: Electric, Natural Gas
School Information
- Elementary School: Whittier
- Middle School: Whitman Mid
- High School: Ballard High
Parking
- Attached Garage
Stories
- 1
Living Area
- 1,620 sqft
Listing Price History
Date
Event
Price
% Change
$ (+/-)
Jan 11, 2023
Listed
$1,075,000
-
-
Disclaimer: Based on information submitted to the MLS GRID as of 2/14/26 17:12. All data is obtained from various sources and may not have been verified by Windermere Real Estate Services Company, Inc. or MLS GRID. Supplied Open House Information is subject to change without notice. All information should be independently reviewed and verified for accuracy. Properties may or may not be listed by the office/agent presenting the information.



Description