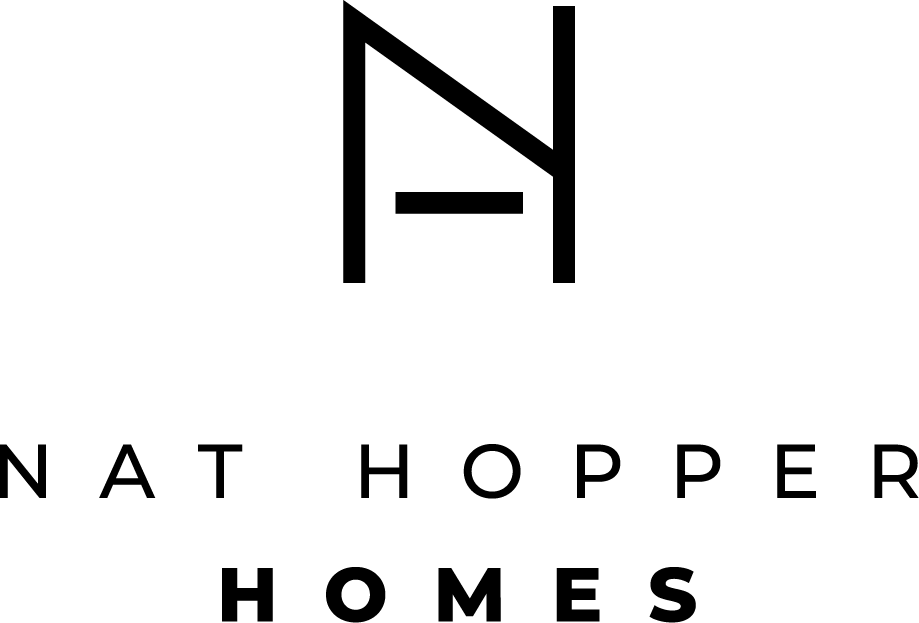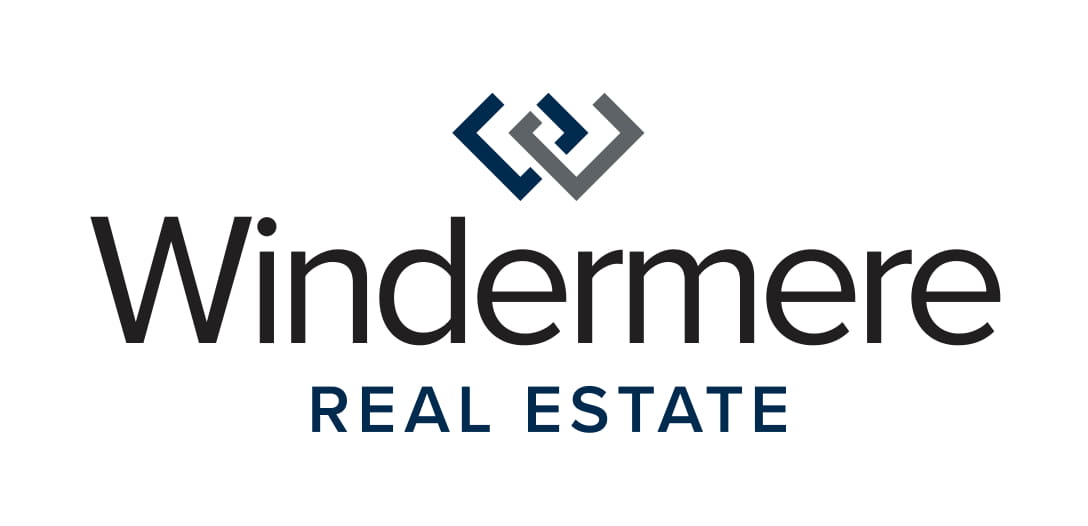


Sold
Listing Courtesy of:  Northwest MLS / Windermere Real Estate Midtown / Nat Hopper and Coldwell Banker Bain
Northwest MLS / Windermere Real Estate Midtown / Nat Hopper and Coldwell Banker Bain
 Northwest MLS / Windermere Real Estate Midtown / Nat Hopper and Coldwell Banker Bain
Northwest MLS / Windermere Real Estate Midtown / Nat Hopper and Coldwell Banker Bain 7717 38th Avenue NE Seattle, WA 98115
Sold on 04/21/2023
$2,615,000 (USD)
MLS #:
2004765
2004765
Taxes
$8,324(2022)
$8,324(2022)
Lot Size
4,502 SQFT
4,502 SQFT
Type
Single-Family Home
Single-Family Home
Year Built
2022
2022
Style
2 Stories W/Bsmnt
2 Stories W/Bsmnt
Views
Territorial
Territorial
School District
Seattle
Seattle
County
King County
King County
Community
Wedgwood
Wedgwood
Listed By
Nat Hopper, Windermere Real Estate Midtown
Bought with
Cyrus Fiene, Coldwell Banker Bain
Cyrus Fiene, Coldwell Banker Bain
Source
Northwest MLS as distributed by MLS Grid
Last checked Feb 15 2026 at 1:12 AM GMT+0000
Northwest MLS as distributed by MLS Grid
Last checked Feb 15 2026 at 1:12 AM GMT+0000
Bathroom Details
- Full Bathrooms: 3
- Half Bathroom: 1
Interior Features
- Dining Room
- High Tech Cabling
- Dishwasher
- Microwave
- Disposal
- Hardwood
- Fireplace
- Refrigerator
- Smart Wired
- Double Pane/Storm Window
- Bath Off Primary
- Ductless Hp-Mini Split
- Wall to Wall Carpet
- Vaulted Ceiling(s)
- Stove/Range
- Ceramic Tile
- Water Heater
- Walk-In Closet(s)
- Security System
- Wet Bar
- Walk-In Pantry
Subdivision
- Wedgwood
Lot Information
- Curbs
- Sidewalk
- Paved
Property Features
- Deck
- Fenced-Fully
- Gas Available
- Electric Car Charging
- Cable Tv
- High Speed Internet
- Fireplace: Gas
- Fireplace: 1
- Foundation: Poured Concrete
Basement Information
- Daylight
- Finished
Flooring
- Hardwood
- Carpet
- Ceramic Tile
Exterior Features
- Cement Planked
- Roof: Composition
- Roof: Flat
Utility Information
- Sewer: Sewer Connected
- Fuel: Electric, Natural Gas
School Information
- Elementary School: View Ridge
- Middle School: Eckstein Mid
- High School: Roosevelt High
Parking
- Driveway
- Attached Garage
Stories
- 2
Living Area
- 3,555 sqft
Listing Price History
Date
Event
Price
% Change
$ (+/-)
Mar 01, 2023
Price Changed
$2,679,500
-4%
-$100,000
Jan 23, 2023
Price Changed
$2,779,500
-2%
-$45,500
Nov 03, 2022
Price Changed
$2,825,000
-4%
-$125,000
Oct 18, 2022
Listed
$2,950,000
-
-
Disclaimer: Based on information submitted to the MLS GRID as of 2/14/26 17:12. All data is obtained from various sources and may not have been verified by Windermere Real Estate Services Company, Inc. or MLS GRID. Supplied Open House Information is subject to change without notice. All information should be independently reviewed and verified for accuracy. Properties may or may not be listed by the office/agent presenting the information.




Description