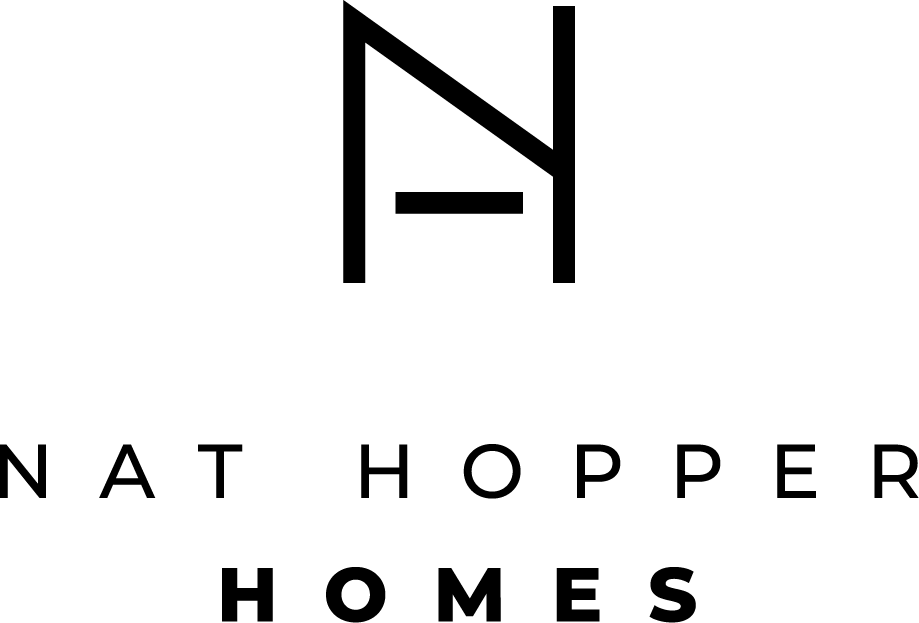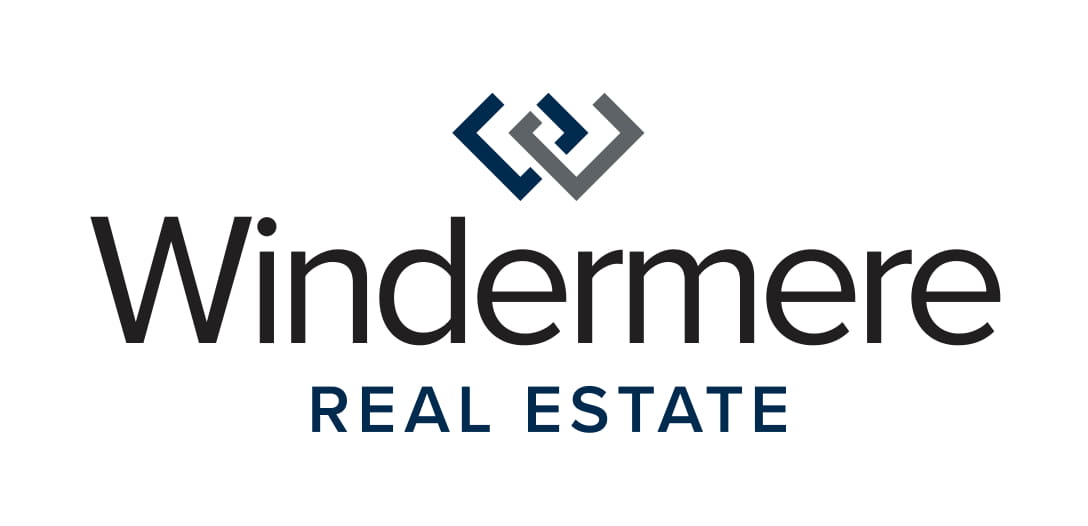


Sold
Listing Courtesy of:  Northwest MLS / Realogics Sotheby's Int'l Rlty and Modern Den Real Estate + Dev / Katherine Halliday
Northwest MLS / Realogics Sotheby's Int'l Rlty and Modern Den Real Estate + Dev / Katherine Halliday
 Northwest MLS / Realogics Sotheby's Int'l Rlty and Modern Den Real Estate + Dev / Katherine Halliday
Northwest MLS / Realogics Sotheby's Int'l Rlty and Modern Den Real Estate + Dev / Katherine Halliday 8316 30th Avenue NW B Seattle, WA 98117
Sold on 11/14/2023
$750,000 (USD)
MLS #:
2170353
2170353
Taxes
$7,705(2023)
$7,705(2023)
Lot Size
1,692 SQFT
1,692 SQFT
Type
Single-Family Home
Single-Family Home
Building Name
Loyal Heights Division 4
Loyal Heights Division 4
Year Built
2021
2021
Style
2 Story
2 Story
School District
Seattle
Seattle
County
King County
King County
Community
Loyal Heights
Loyal Heights
Listed By
Laura Halliday, Realogics Sotheby's International Realty
Katherine Halliday, Realogics Sotheby's International Realty
Katherine Halliday, Realogics Sotheby's International Realty
Bought with
Nat Hopper, Modern Den Real Estate + Dev
Nat Hopper, Modern Den Real Estate + Dev
Source
Northwest MLS as distributed by MLS Grid
Last checked Jan 9 2026 at 11:29 PM GMT+0000
Northwest MLS as distributed by MLS Grid
Last checked Jan 9 2026 at 11:29 PM GMT+0000
Bathroom Details
- Full Bathroom: 1
- 3/4 Bathroom: 1
- Half Bathroom: 1
Interior Features
- Dishwasher
- Microwave
- Fireplace
- French Doors
- Refrigerator
- Dryer
- Washer
- Concrete
- Double Pane/Storm Window
- Bath Off Primary
- Fir/Softwood
- Wall to Wall Carpet
- Skylight(s)
- Vaulted Ceiling(s)
- Stove/Range
- Ceramic Tile
- Water Heater
Subdivision
- Loyal Heights
Lot Information
- Alley
- Sidewalk
- Paved
Property Features
- Fenced-Fully
- Gas Available
- Patio
- Cable Tv
- High Speed Internet
- Fireplace: Gas
- Fireplace: 1
- Foundation: Poured Concrete
Homeowners Association Information
- Dues: $8/Monthly
Flooring
- Concrete
- Carpet
- Softwood
- Ceramic Tile
Exterior Features
- Wood
- Cement Planked
- Roof: Composition
Utility Information
- Sewer: Sewer Connected
- Fuel: Electric, Natural Gas
School Information
- Elementary School: Buyer to Verify
- Middle School: Buyer to Verify
- High School: Buyer to Verify
Parking
- Off Street
Stories
- 2
Living Area
- 1,100 sqft
Listing Price History
Date
Event
Price
% Change
$ (+/-)
Oct 20, 2023
Listed
$689,000
-
-
Disclaimer: Based on information submitted to the MLS GRID as of 1/9/26 15:29. All data is obtained from various sources and may not have been verified by Windermere Real Estate Services Company, Inc. or MLS GRID. Supplied Open House Information is subject to change without notice. All information should be independently reviewed and verified for accuracy. Properties may or may not be listed by the office/agent presenting the information.



Description