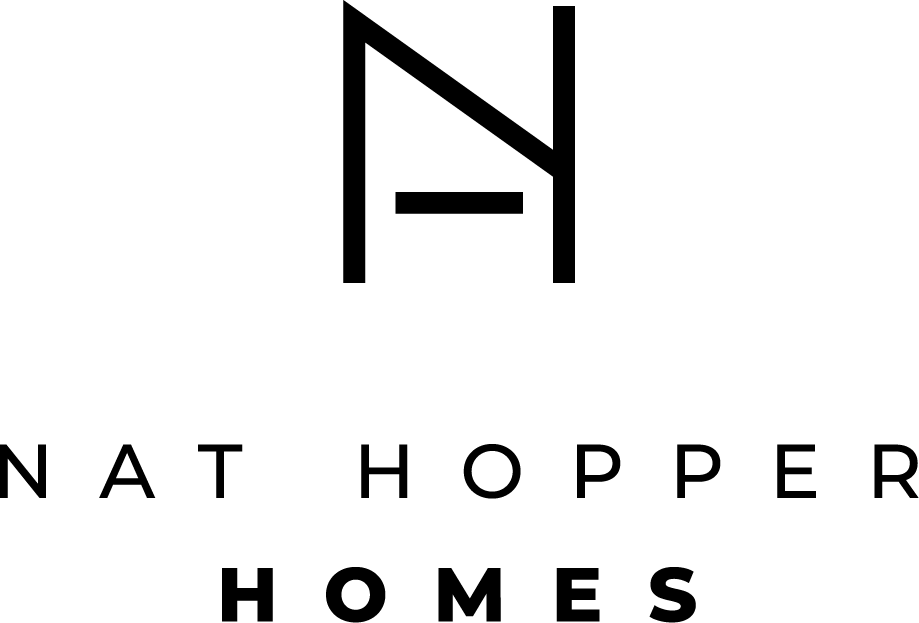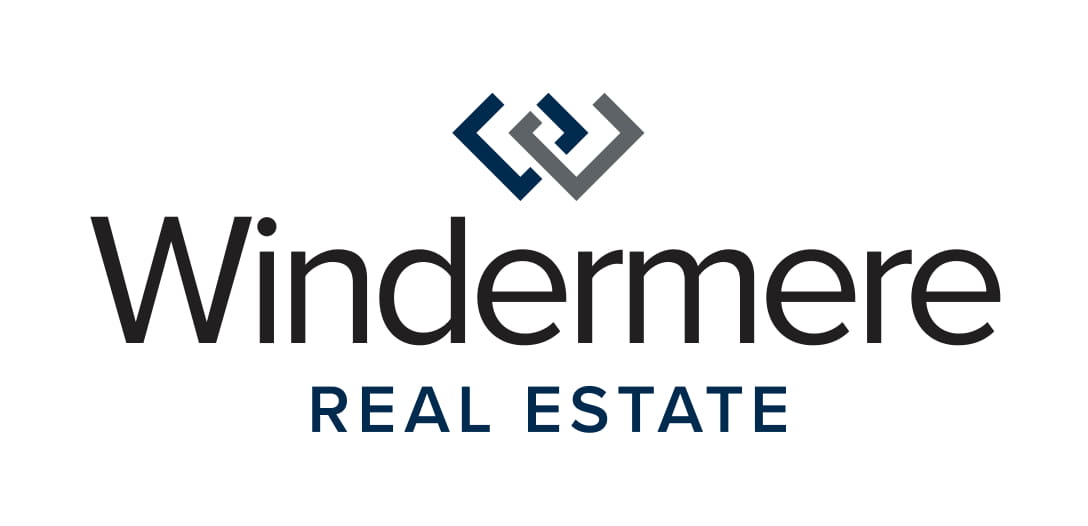


Sold
Listing Courtesy of:  Northwest MLS / John L. Scott, Inc. and Modern Den Real Estate + Dev
Northwest MLS / John L. Scott, Inc. and Modern Den Real Estate + Dev
 Northwest MLS / John L. Scott, Inc. and Modern Den Real Estate + Dev
Northwest MLS / John L. Scott, Inc. and Modern Den Real Estate + Dev 8622 25th Avenue NE Seattle, WA 98115
Sold on 11/10/2022
$918,000 (USD)
MLS #:
1995445
1995445
Taxes
$6,970(2022)
$6,970(2022)
Lot Size
7,200 SQFT
7,200 SQFT
Type
Single-Family Home
Single-Family Home
Building Name
Balchs Albert Wedgwood
Balchs Albert Wedgwood
Year Built
1954
1954
Style
Split Entry
Split Entry
Views
Territorial
Territorial
School District
Seattle
Seattle
County
King County
King County
Community
Wedgwood
Wedgwood
Listed By
Jonathan D. Jones, John L. Scott, Inc.
Bought with
Nat Hopper, Modern Den Real Estate + Dev
Nat Hopper, Modern Den Real Estate + Dev
Source
Northwest MLS as distributed by MLS Grid
Last checked Feb 15 2026 at 1:12 AM GMT+0000
Northwest MLS as distributed by MLS Grid
Last checked Feb 15 2026 at 1:12 AM GMT+0000
Bathroom Details
- Full Bathroom: 1
- 3/4 Bathroom: 1
Interior Features
- Dining Room
- Dishwasher
- Microwave
- Disposal
- Hardwood
- Refrigerator
- Dryer
- Washer
- Double Pane/Storm Window
- Wall to Wall Carpet
- Vaulted Ceiling(s)
- Stove/Range
- Water Heater
- Heat Pump
- Tankless Water Heater
- Forced Air
Subdivision
- Wedgwood
Lot Information
- Paved
Property Features
- Fenced-Partially
- Patio
- Outbuildings
- Fireplace: Gas
- Fireplace: 2
- Fireplace: Wood Burning
- Foundation: Poured Concrete
Heating and Cooling
- Forced Air
- Heat Pump
- Tankless Water Heater
Basement Information
- Daylight
Flooring
- Hardwood
- Vinyl
- Carpet
Exterior Features
- Wood
- Roof: Torch Down
Utility Information
- Utilities: Sewer Connected, Natural Gas Connected
- Sewer: Sewer Connected
- Fuel: Natural Gas
School Information
- Elementary School: Wedgwood
- Middle School: Eckstein Mid
- High School: Nathan Hale High
Parking
- Attached Garage
Living Area
- 1,830 sqft
Listing Price History
Date
Event
Price
% Change
$ (+/-)
Oct 13, 2022
Price Changed
$899,950
-3%
-$30,000
Sep 29, 2022
Price Changed
$929,950
-3%
-$30,000
Sep 15, 2022
Listed
$959,950
-
-
Disclaimer: Based on information submitted to the MLS GRID as of 2/14/26 17:12. All data is obtained from various sources and may not have been verified by Windermere Real Estate Services Company, Inc. or MLS GRID. Supplied Open House Information is subject to change without notice. All information should be independently reviewed and verified for accuracy. Properties may or may not be listed by the office/agent presenting the information.




Description