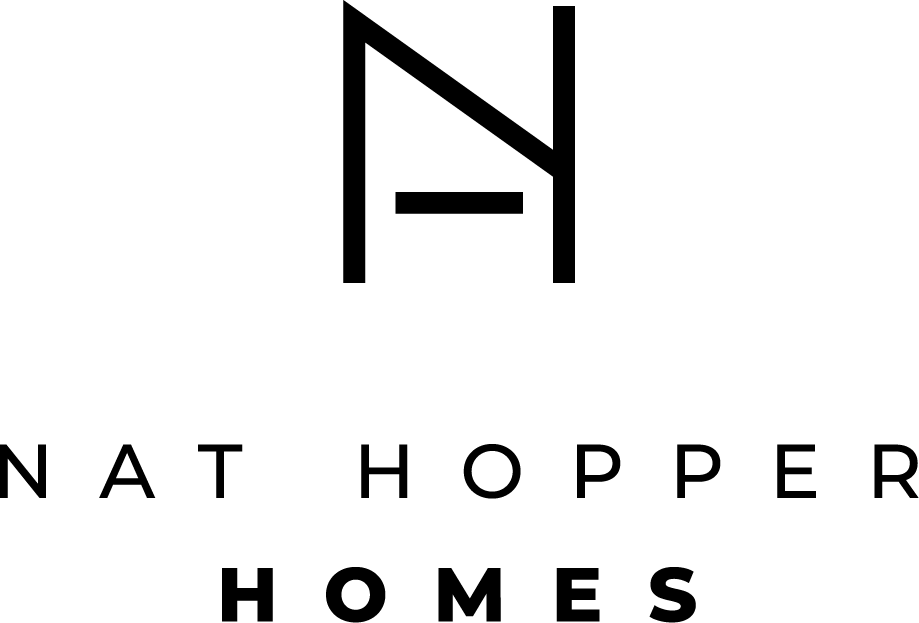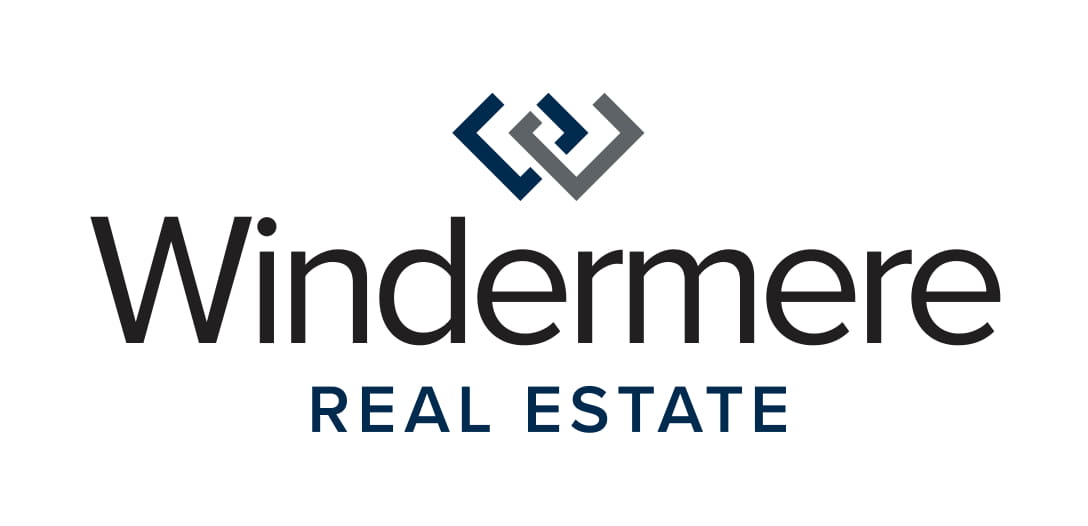


Sold
Listing Courtesy of:  Northwest MLS / Coldwell Banker Bain and Modern Den Real Estate + Dev / Allison Rosandich
Northwest MLS / Coldwell Banker Bain and Modern Den Real Estate + Dev / Allison Rosandich
 Northwest MLS / Coldwell Banker Bain and Modern Den Real Estate + Dev / Allison Rosandich
Northwest MLS / Coldwell Banker Bain and Modern Den Real Estate + Dev / Allison Rosandich 15502 Interlake Avenue N Shoreline, WA 98133
Sold on 03/24/2023
$1,155,000 (USD)
MLS #:
1932852
1932852
Taxes
$5,868(2022)
$5,868(2022)
Lot Size
8,471 SQFT
8,471 SQFT
Type
Single-Family Home
Single-Family Home
Building Name
Powells 1/4 Acre Trs
Powells 1/4 Acre Trs
Year Built
1950
1950
Style
2 Stories W/Bsmnt
2 Stories W/Bsmnt
Views
Partial, Mountain(s)
Partial, Mountain(s)
School District
Shoreline
Shoreline
County
King County
King County
Community
Parkwood
Parkwood
Listed By
Annabel Kuppens, Coldwell Banker Bain
Allison Rosandich, Coldwell Banker Bain
Allison Rosandich, Coldwell Banker Bain
Bought with
Nat Hopper, Modern Den Real Estate + Dev
Nat Hopper, Modern Den Real Estate + Dev
Source
Northwest MLS as distributed by MLS Grid
Last checked Feb 15 2026 at 1:12 AM GMT+0000
Northwest MLS as distributed by MLS Grid
Last checked Feb 15 2026 at 1:12 AM GMT+0000
Bathroom Details
- Full Bathrooms: 3
Interior Features
- Dining Room
- High Tech Cabling
- Dishwasher
- Microwave
- Disposal
- French Doors
- Refrigerator
- Dryer
- Washer
- Double Pane/Storm Window
- Bath Off Primary
- Ductless Hp-Mini Split
- Wall to Wall Carpet
- Stove/Range
- Ceramic Tile
- Water Heater
- Walk-In Closet(s)
- Heat Pump
- Tankless Water Heater
- Walk-In Pantry
Subdivision
- Parkwood
Lot Information
- Corner Lot
- Curbs
- Sidewalk
- Paved
Property Features
- Deck
- Fenced-Fully
- Gas Available
- Electric Car Charging
- Outbuildings
- Cable Tv
- High Speed Internet
- Fireplace: 1
- Fireplace: Gas
- Foundation: Poured Concrete
Basement Information
- Daylight
- Finished
Flooring
- Carpet
- Ceramic Tile
- Engineered Hardwood
Exterior Features
- Wood Products
- Roof: Composition
Utility Information
- Sewer: Sewer Connected
- Fuel: Electric, Natural Gas
School Information
- Elementary School: Parkwood Elem
- Middle School: Albert Einstein Mid
- High School: Shorewood High
Parking
- Off Street
- Driveway
- Attached Garage
Stories
- 2
Living Area
- 2,320 sqft
Listing Price History
Date
Event
Price
% Change
$ (+/-)
Jan 03, 2023
Price Changed
$1,165,000
-1%
-$14,000
Nov 23, 2022
Price Changed
$1,179,000
-1%
-$6,000
Oct 05, 2022
Price Changed
$1,185,000
-1%
-$13,000
Sep 07, 2022
Price Changed
$1,198,000
-2%
-$30,000
Aug 09, 2022
Price Changed
$1,228,000
-4%
-$52,000
Jul 21, 2022
Price Changed
$1,280,000
-1%
-$10,000
Jun 16, 2022
Price Changed
$1,290,000
-5%
-$70,000
May 26, 2022
Listed
$1,360,000
-
-
Disclaimer: Based on information submitted to the MLS GRID as of 2/14/26 17:12. All data is obtained from various sources and may not have been verified by Windermere Real Estate Services Company, Inc. or MLS GRID. Supplied Open House Information is subject to change without notice. All information should be independently reviewed and verified for accuracy. Properties may or may not be listed by the office/agent presenting the information.




Description